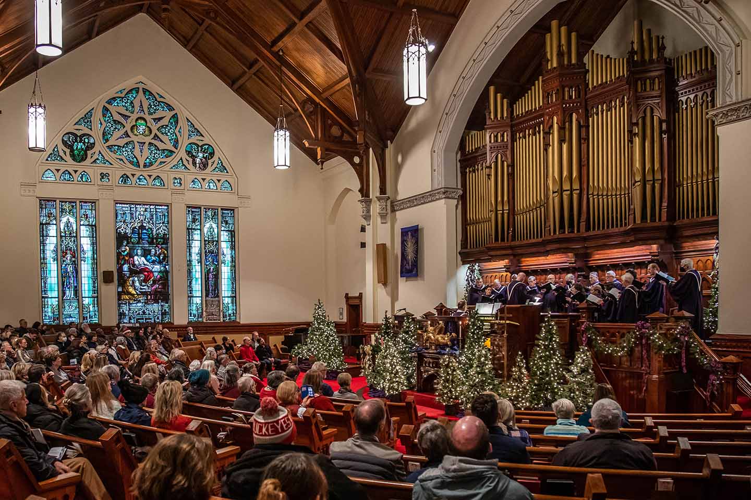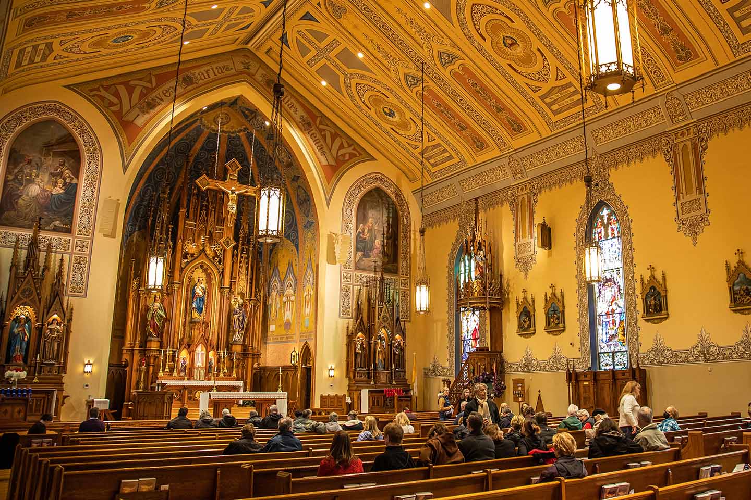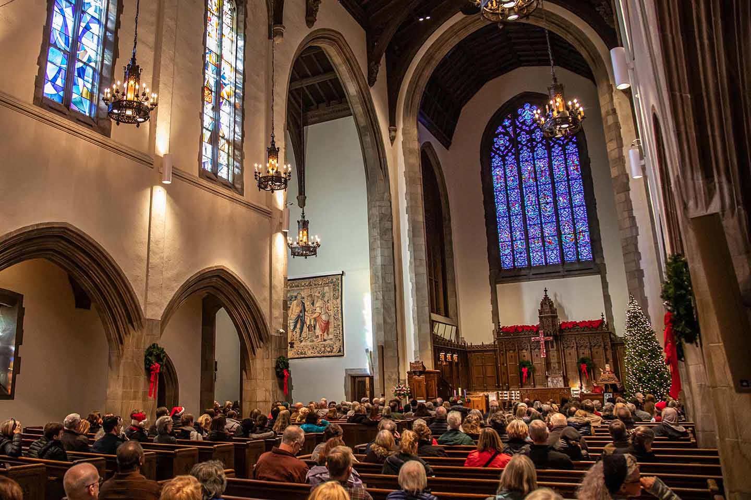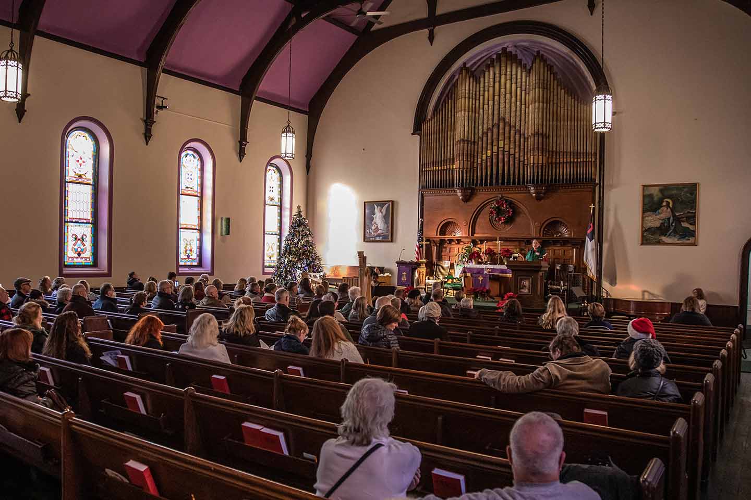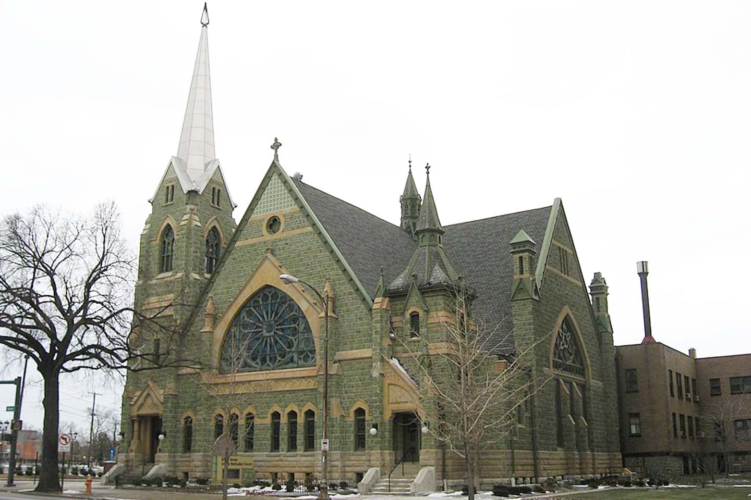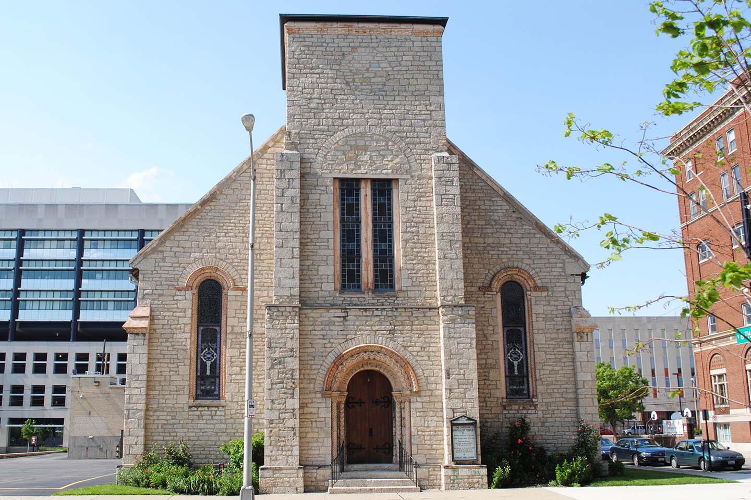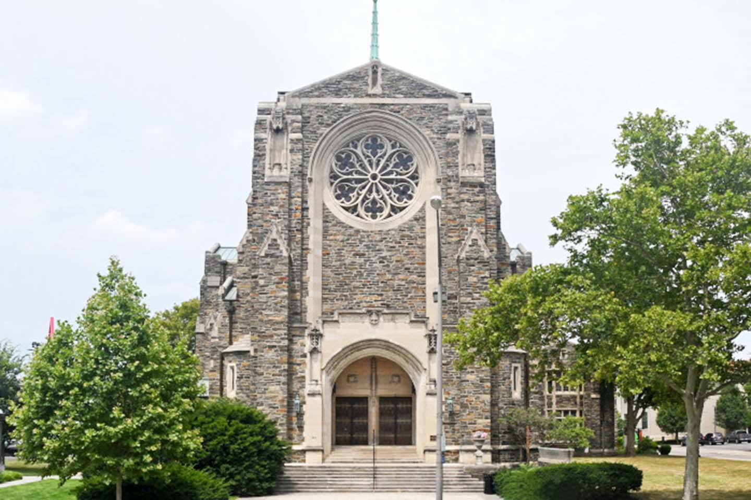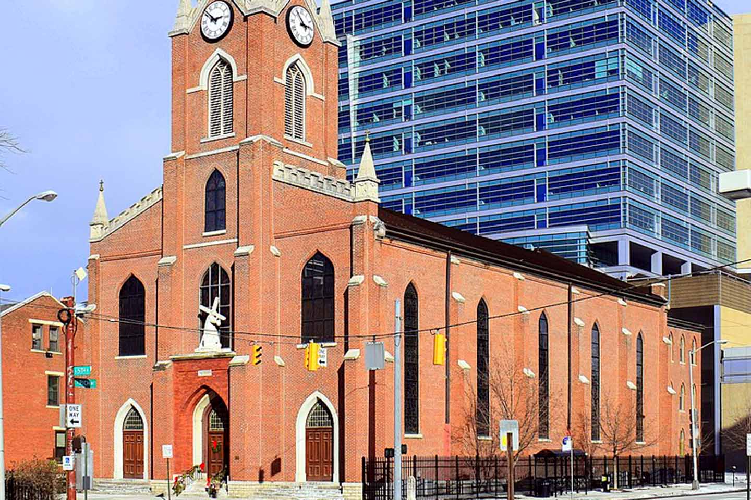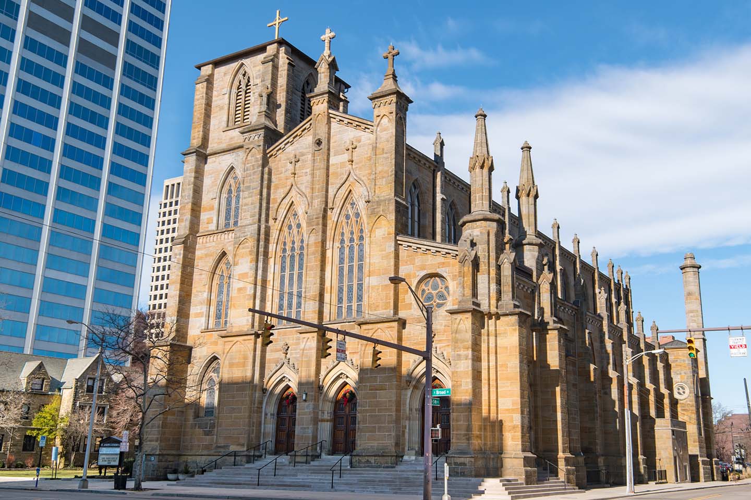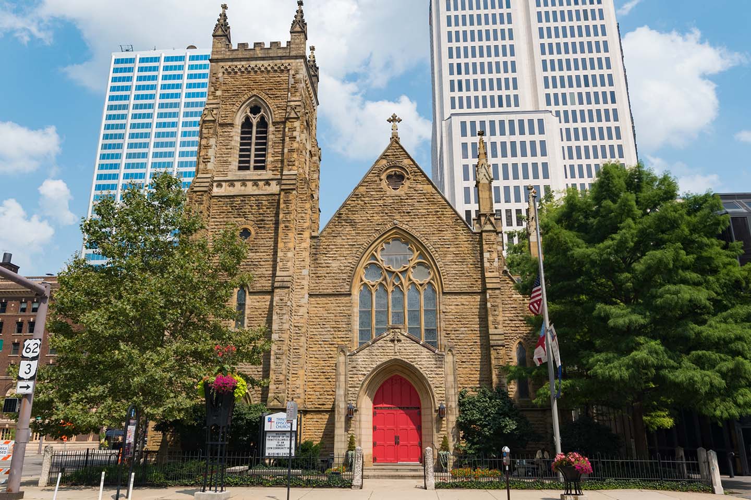Get in the spirit of the season and join Columbus Landmarks Foundation for the Hallelujah Tour of Downtown Churches, a beloved Columbus tradition celebrating the holiday season through music, history, and architectural beauty.
This walking tour of six of downtown’s most stunning historic churches offers a unique opportunity to experience the city’s architectural treasures while enjoying festive musical performances at each location, with introductions by WOSU Classical 101 host Christopher Purdy. Expert architectural historians will share the rich history of these buildings, and you’ll learn how each congregation serves as caretaker of some of Columbus’ most beautiful and challenging structures. The tour concludes with the ever-popular cookie reception.
Join Us for One of Columbus’s Most Unique Holiday Traditions!
Saturday, December 6, 2025
12:00 PM to 5:00 PM
Tour begins at First Congregational Church
444 E. Broad Street
Columbus, OH 43215
Members Tickets
- Individual: $25
- Pair: $50
Non-Members Tickets
- Individual: $35
- Pair: $70
*We are looking for 3-4 member volunteers to assist during the event. If you are interested, please email us and we will provide you with a complimentary ticket.
Event FAQs
Parking: Free parking is available in the Liberty Mutual/State Auto Parking lot at the southeast corner of S. Washington Street and E. Broad Street.
COTA: The COTA stop in front of the Columbus Museum of Art (Broad St & Washington Ave.) is the closest stop to First Congregational Church and is served by the #10 bus.
Participating Churches
Proceeds from this event are shared equally between Columbus Landmarks’ historic preservation efforts and the participating churches.
Broad Street United Methodist Church
- 501 East Broad Street, Columbus, OH 43215
- broadstreetumc.net
Broad Street United Methodist Church was designed by Columbus architect Joseph Warren Yost, who later formed a partnership with Frank Packard, architect of Broad Street Presbyterian Church and many other notable buildings. Yost chose the Akron Plan for the interior of this building featuring an auditorium style sanctuary with a sloped floor. The design provided good sight lines and brought the congregation closer to the speaker.
The building exterior was designed in the High Victorian Gothic style, widely employed for religious architecture in the 1870’s and 1880’s. The overall vertical emphasis, use of pointed arches and other Gothic motifs, asymmetrical massing, contrasting materials, and visual complexity are typical of the style. The building is unusual in Columbus in that it is faced with Serpentine stone, which gives it a green hue. Inside, the wainscot and ceiling ae fine examples of Victorian woodworking. The large window facing Broad Street is a particularly good example of the stained glass of this period.
Building on the National Register of Historic Places
Christian Spiritualist Temple
- 77 South 6th Street, Columbus, OH 43215
- facebook.com/ChristianSpiritualistTemple
The Christian Spiritualist Temple was built between 1856-1857 originally as the Westminster Presbyterian Church. The architect was John R. Hamilton from Cincinnati. The church was sold in the early 1900’s and became the First Spiritualist Temple, as it is known today.
The building is a fine example of Romanesque Revival architecture. The main doorway has a succession of receding semicircular arches, decorated with intricate terra cotta moldings, which is found in a particular style of the Romanesque Revival style called Norman architecture. The entrance is flanked by terra cotta columns. Rounded arches over tall windows and the heavy walnut doors with large iron hinges give the church a medieval look. A steeple was planned for the top of the projecting tower on the south facade but was never built. This is thought to be one of the first uses of architectural terra cotta in the United States. The church remains the oldest surviving buildings in Columbus constructed with ornamental terra cotta.
First Congregational Church
- 444 East Broad Street, Columbus, OH 43215
- first-church.org
First Congregational Church was designed by John Russell Pope of New York, one of the most prominent American architects of the 1920’s and 30’s. His noted designs include the Jefferson Memorial and the National Gallery of Art, Washington DC. The Columbus architect who worked with Pope was Howard Dwight Smith who designed the Ohio Stadium and Indianola Jr High School.
First Church was built in the late Gothic Revival style and has features typical of a medieval cathedral: cruciform plan, tall nave flanked by low aisles, clerestory windows, Gothic arches, stained glass with stone tracery, and a copper spire ringed by gargoyles. Built of Neshaminy stone, the church features finely crafted details throughout from its light fixtures and door pulls to its downspouts and stained glass.
Building on the National Register of Historic Places
Holy Cross Church
- 204 South 5th Street, Columbus, OH 43215
- sjchcc.org
Holy Cross Church was established as a Dominican Mission in 1833. The current church building is the oldest church structure in Downtown Columbus. Church plans were developed by architect Cornelius Jacobs in 1844; Joseph Sattler was the masonry foreman during the construction. The church dedication took place in 1848. A three-story addition that holds the sacristy (room where sacred items are kept and clergy prepare for services) was designed by Columbus architect George H. Maetzel and completed in 1877.
Holy Cross is an excellent example of the early Gothic Revival style. Constructed in brick on a heavy ashlar limestone foundation, the church features elements that are characteristic Gothic elements including pointed arch doors and windows, stone hood moulds over the tower windows, and stepped buttresses with stone caps at each of the bays. Tall stained-glass windows emphasize the vertical to create a sense of height and grandeur.
Building on the National Register of Historic Places
St. Joseph Cathedral
- 212 East Broad Street, Columbus, OH 43215
- sjchcc.org
St. Joseph Cathedral is one of the oldest Catholic Church in Columbus and is significant because it is the Cathedral for the Diocese of Columbus. The church is so named because it houses the cathedra, the seat of the bishop who is the head of the church in this region.
Multiple architects, including Michael Harding, Joseph Brooks, Joseph Hartman and William Rosencrans (the bishop’s brother) all had a hand in the original design of the building. The cornerstone was laid in 1866, even though the diocese was not formed until 1868. It was originally designed to have a brick exterior, but it was changed to stone to reflect its significance within the diocese. The building, and outstanding example of Gothic Revival architecture, took 12 years to complete. Among the character-defining Gothic Revival details are the pointed arch windows, the groin-vaulted ceiling, and the pointed arch openings supported by marble columns.
Trinity Episcopal Church
- 125 East Broad Street, Columbus, OH 43215
- trinitycolumbus.org
Completed in 1869, Trinity Episcopal Church is the second oldest structure on Capital Square, the oldest being the Ohio Statehouse which was built between 1839 and 1861. The church was designed by Gordon W. Lloyd, a Detroit architect born in England. Like St. Joseph Cathedral, it is an example of mid-19th century Gothic Revival, a romantic Victorian style based upon the buildings of the Middle Ages.
The cruciform plan with nave, transepts, chancel, and sanctuary are all typical of medieval English churches on which this church design is based. Other typical features include the asymmetrical massing, stone construction, Gothic arches, wood-beamed ceiling, trefoils, quatrefoils and other common Gothic motifs. The altar of white marble is patterned after a fifth century altar in Ravenna, Italy. The hand-carved reredos (screen above the altar) features Christ and the disciples Matthew, Mark, Luke, and John. The ‘Church in the World’ window on the Third Street elevation features prominent Columbus landmarks including Ohio Stadium and the Leveque Tower.
Building on the National Register of Historic Places

