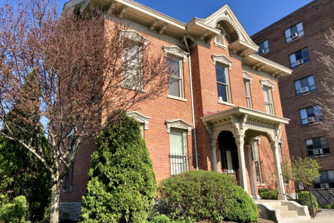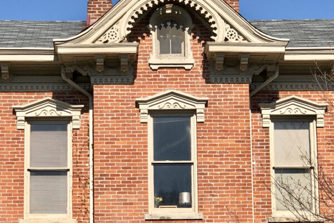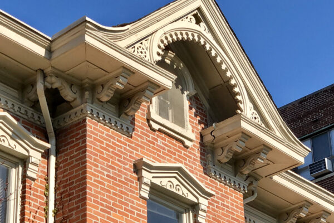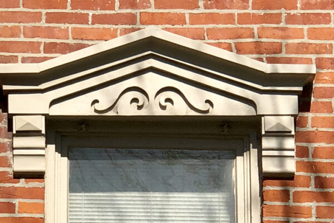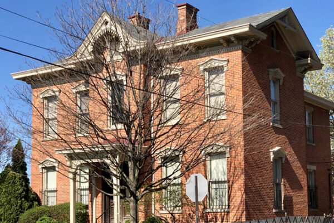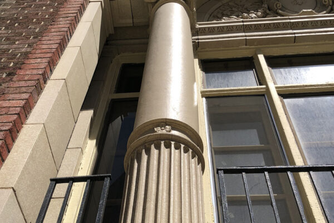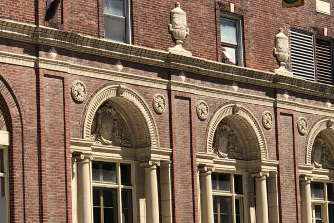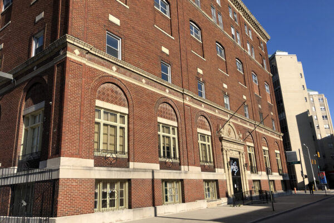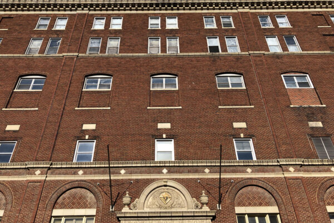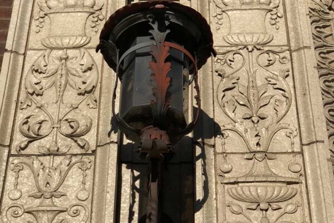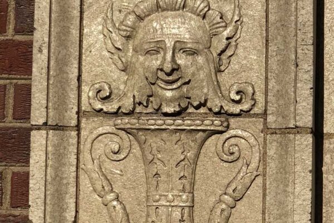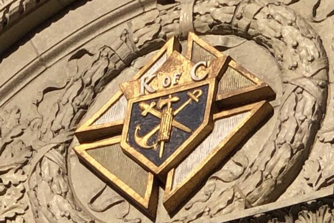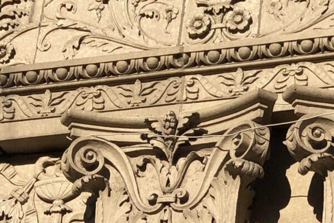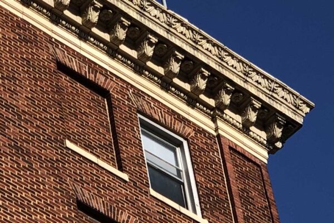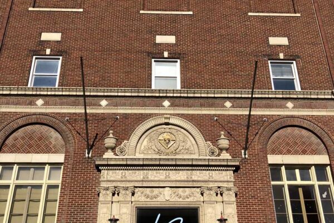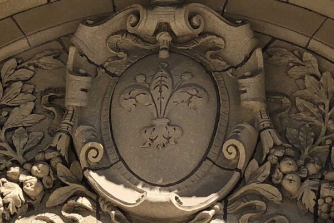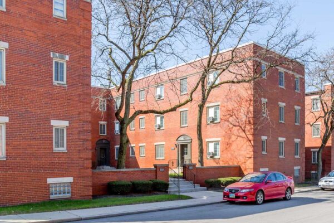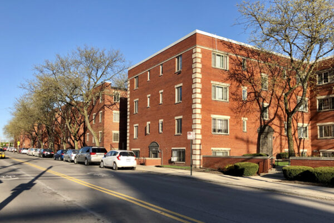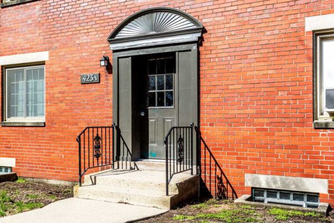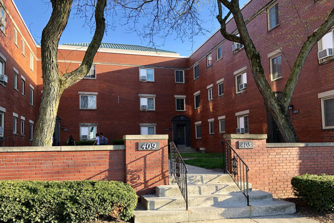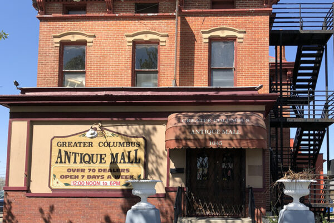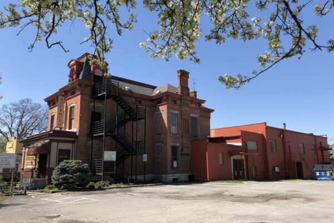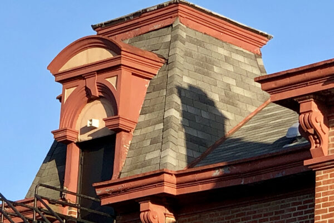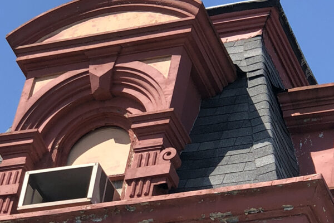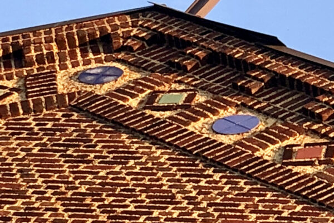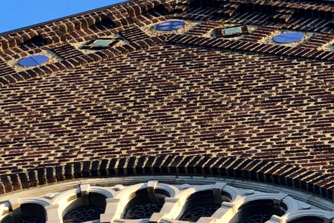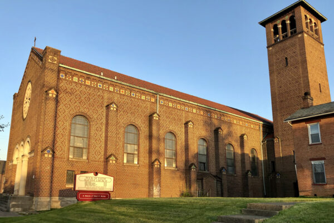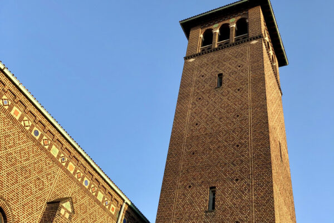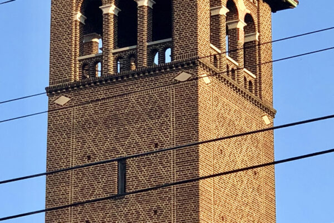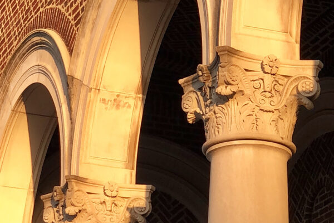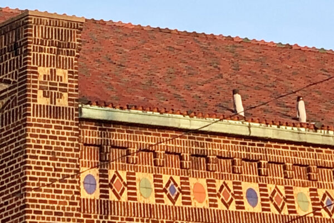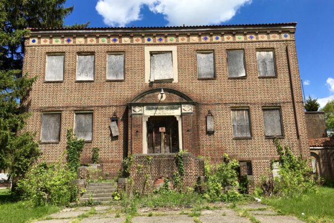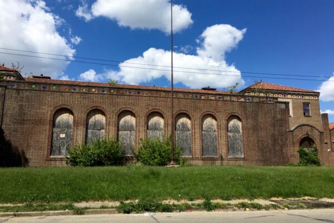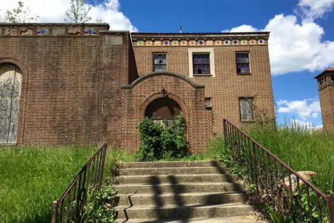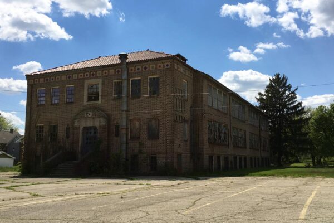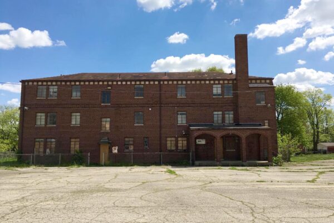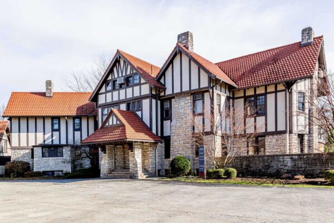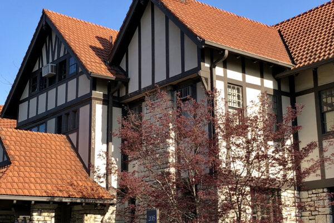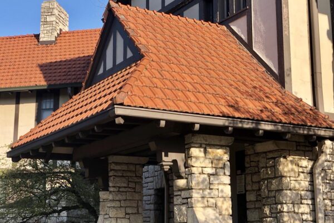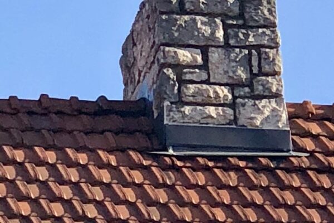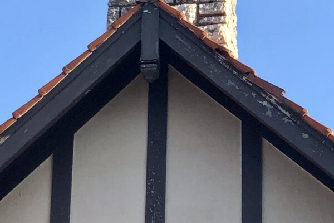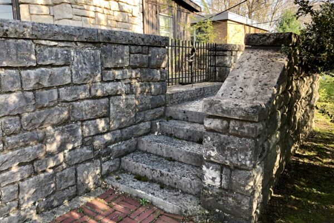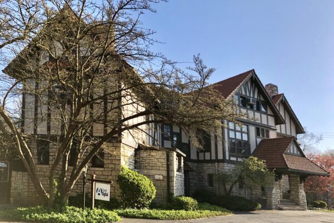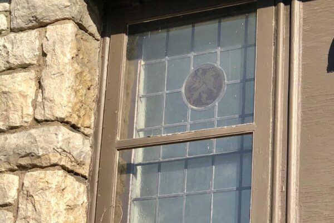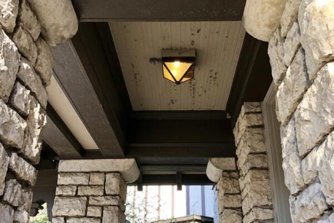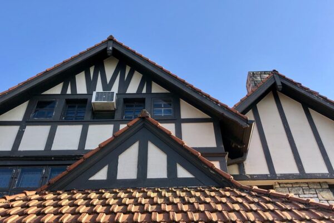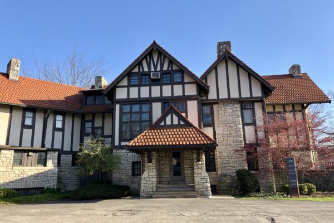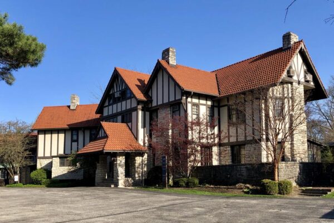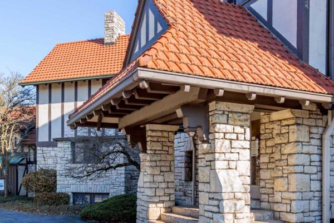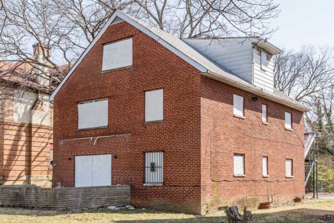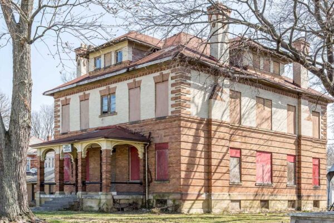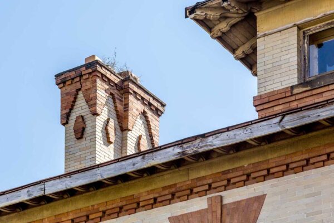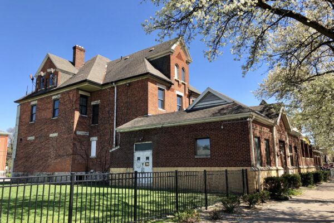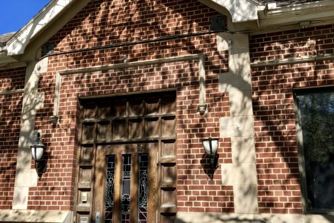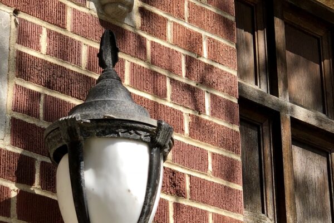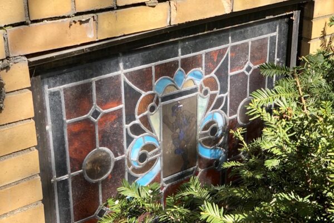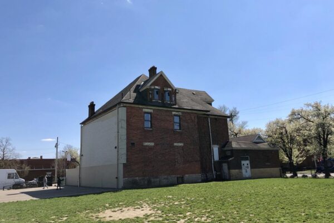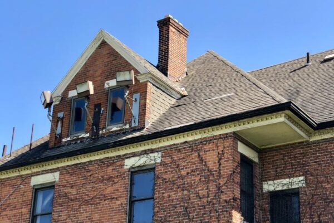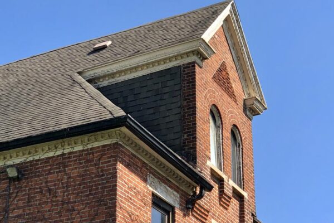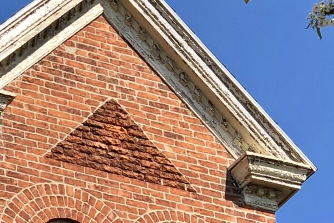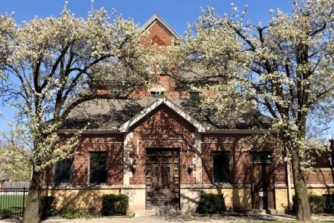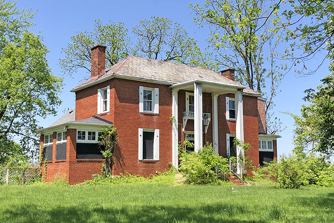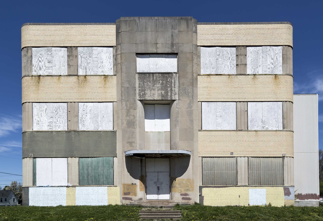Columbus Landmarks Publication
The annual list of Most Endangered Sites
to create awareness and stimulate redevelopment of historic properties.
This list represents an immediate opportunity to achieve our vision for Columbus: a thriving, creative city that values and protects its architectural and cultural legacy and is committed to equity, sustainable growth, and design excellence.
2018 Most Endangered Building
124 South Washington Avenue
124 S Washington St, Columbus, OH 43215 (Downtown)
1869
010-006872-00
”The 1891 City Directory indicates that Louis Carl, a veterinarian, lived in the home and ran his veterinary surgery office in the carriage house.
This house is a well-maintained example of a brick late Carpenter Gothic residence popular in the middle of the 19th century and is a contributing structure in the East Town Street Historic District listed on the National Register of Historic Places. It is noteworthy due to superb details in its bargeboards, double bracketed eaves and porch. There is a large carriage house in the rear of the property. The 1891 City Directory indicates that Louis Carl, a veterinarian, lived in the home and ran his veterinary surgery office in the carriage house.
Replenish Spa is a successful business currently operating at this location. However, this building and another contributing building in the E. Town Street Historic District (571-573 Oak Street) are erased from the “concept/future phase” of the Motorist Topiary Park development plan. On February 15, a Motorist representative requested demolition approval from the Historic Resources Commission for the Oak Street property. The request was tabled until the future phase plan is presented. Both buildings represent the architectural integrity of the neighborhood and should be reused within the redevelopment.
2018 Most Endangered Building
Salesian Boys & Girls Club
80 S 6th St, Columbus, OH 43215 (Downtown)
1927
010-066839-00
”Designed by the significant local architecture firm, Richards, McCarty and Bulford,...
The Salesian Boys and Girls Club was built in 1927 as an Athletic Club, Auditorium and Headquarters for the Knights of Columbus. Designed by the significant local architecture firm, Richards, McCarty and Bulford, the building is five stories tall and ornamented and decorated in the Beaux Arts style popular in that period. The building was acquired by the Salesian Society in 1968 and used as a Boys and Girls Club. The building was last used by the Bosco Center until May 2017 and has since been vacant.
1.4.19 UPDATE: The building was sold on 12/28/18 for $3,000,000 to 80 S. Sixth Street LLC. The status and future of the building is unknown at this time. The building is adaptable and reusable.
2018 Most Endangered Building
Grant-Oak Apartments
Oak St & Grant Ave, Columbus, OH 43215 (Downtown)
1942
”...one of the few examples of historic residential apartment buildings remaining in downtown Columbus.
The Grant Oak Apartments are one of the few examples of historic residential apartment buildings remaining in downtown Columbus. Sitting on a 1.25-acre site, the 130 apartments are an important and nearly singular source of attainable housing for downtown workers and students. The sturdy, brick buildings have vintage appeal with some ornamentation and large windows. Grassy courtyards with mature trees separate each building, creating a quiet rhythm.
Columbus Metropolitan Library (CML) acquired the Grant Oak Apartments in 1992 for potential expansion of the Main Library. The recent library expansion did not necessitate use of the buildings so the CML Board of Trustees issued an RFP for redevelopment proposals in 2017. The Pizzuti Companies was selected in January 2018. The initial proposal called for demolition of the seven buildings for two new buildings with 120 apartment units and first-floor retail space facing Grant Avenue.
1.22.19 UPDATE: The Columbus Downtown Commission approved The Pizzuti Companies’ plan to save four of seven Grant Oak Apartment Buildings, sensitively updating and re-integrating the 70 apartments into an improved plan with landscaped walkways connecting to a new 80-unit apartment building that overlooks the Topiary Park. While three buildings are sacrificed to achieve this plan, Columbus stands to gain increased density; retention of the attainable apartment inventory the old buildings provide; streetscape improvements on Oak Street; needed on-site parking; and burial of overhead utilities on Library Park North. We believe the refined design works well to integrate the old and new, and we commend The Pizzuti Companies for approaching this project with consideration for preservation, sustainability, and thoughtful design.
2018 Most Endangered Building
Greater Columbus Antique Mall
1045 S High St., Columbus, OH 43206 (German Village)
1889
”George Janton, Sr. was the original owner – a Bavarian immigrant who was a soap and candle manufacturer.
The building at 1045 S. High Street was built in 1889 and is an example of Victorian Eclectic Italianate with a distinctive belvedere. George Janton, Sr. was the original owner – a Bavarian immigrant who was a soap and candle manufacturer.
George, his wife and oldest son died in 1897, and the home passed to younger son Fred Janton who owned it until 1924. The house then became the Woodyard Funeral Home, and later Hughes Funeral Home. The building was an Elks Lodge from 1952 through 1970s. The current owners purchased the building in 1979 and their Antique Mall is a much-loved enterprise. The building is believed to be haunted, and the owners have graciously entertained Columbus Landmarks ghost tours over the years to meet the “gentleman with the handlebar mustache” thought not to be Mr. Janton, but possibly one of the embalmers?
The building was recently threatened with demolition to make way for a drive-thru restaurant. The owner is interested in selling the property.
11.01.18 UPDATE: Schiff Properties withdrew the application for conceptual review to relocate the existing historic structure to 1082 S. Front and demolish the rear addition to clear the site for the new development, and did not appear at the November 1 Brewery District Commission Meeting. We hope this will open the door to redevelopment of the historic building in place.
2018 Most Endangered Building
Holy Rosary Church Campus
1667 E Main St, Columbus, OH 43205 (Driving Park)
1840 – 1950s
”It was once a part of the Underground Railroad.
The Rectory is an 1840’s farmhouse originally on the site when it was acquired by the Columbus Diocese. It was once a part of the Underground Railroad. In 1905, a building was constructed on Seymour St. near Mound St. (torn down long ago) to serve as Holy Rosary School and temporarily served as the church until the main sanctuary building was completed in 1916.
The exterior of the church was designed in a plain Northern Italianate style. The interior was refurbished in an ornate Renaissance Revival style with the addition of marble pillars in the 1950s.
The Holy Rosary Catholic High School Building opened in 1928 and graduated its last class in the 1960s, when the Holy Rosary Parish was merged to help form the Community of Holy Rosary and St. John the Evangelist. The school was built to complement the church and incorporates distinctive clay tile insets in the exterior brick.
A convent was built in the 1950s for the nuns who taught in the Holy Rosary schools. The convent was sold in 2018 and there are plans to rehabilitate the building into market rate apartments.
The high school building is vacant, unsecured and deteriorating. The rectory and church buildings are in use but also show signs of water damage and deterioration. The buildings are ripe for redevelopment and are adaptable and reusable.
2018 Most Endangered Building
Marble Cliff Gateway Mansion
2015 W 5th Ave, Columbus, OH 43212 (Grandview Heights)
1907
”Renowned Columbus architect Frank Packard designed the Tudor Revival style house...
Renowned Columbus Architect Frank Packard designed the Tudor Revival style house for William Lanman of the Columbus Bolt Company and his family. In 1935, William “Billy” Ingram, founder of White Castle, bought the home when he moved the company from Wichita, Kansas, to Columbus. Burgess and Niple Engineering moved their offices from downtown to the house in 1953. The building has remained in commercial use since that time.
7.16.18 UPDATE!
The development team that proposed demolition of the 1907 Gateway Mansion to build a new apartment building presented an alternative concept that now includes reuse of the building. Columbus Landmarks applauds the building owner, the developers (F2 Companies & Elford Development), and the architecture firm (Sullivan Bruck Architects), on this new approach. By incorporating the mansion in the redevelopment of the site, the important character and identity of Marble Cliff Village will be retained while serving as a catalyst for future prosperity and economic growth.
The new proposal calls for eight carriage houses at the front of the site bordering West Fifth Avenue including a gateway entrance drive that retains a view of the mansion from the street; removal of a non-contributing addition at the rear of the building; removal of an apartment on Arlington Avenue to create a second, traffic-calming entrance/exit to the development; and construction of a new-build, three-story structure behind the mansion with 34 units and a connector walkway to the original mansion. A portion of the existing mansion may be used as a yet to be determined amenity area for residents, with the remainder to be potentially used for 4-6 additional residential units or a commercial tenant.
2018 Most Endangered Building
Ohio Baptist General Association Buildings
32, 40, and 48 Parkwood Ave, Columbus, OH 43203 (Eastgate)
1910, 1963, 1920
”Founded in 1896, the Ohio Baptist General Convention formed as a merger of three regional groups with an anti-slavery and social justice perspective.
Modest in style and standing, these three vacant buildings in the historic Woodland Park neighborhood have significance in the story of Columbus. Founded in 1896, the Ohio Baptist General Convention formed as a merger of three regional groups with an anti-slavery and social justice perspective. Located in Columbus for several years, the Convention moved to an American Foursquare with bungalow touches at 32 Parkwood Avenue in 1954. With the passage of time, the Convention came to be known as the Ohio Baptist General Association and acquired nearby property at 40 and 48 Parkwood Avenue. 40 Parkwood is a Midwest Modern simple brick apartment building built in 1963; 48 Parkwood is an American Foursquare of the 1910-1920 era.
The Ohio Baptist General Association moved to a new location in 1983. Immediately across the street from East High School, these landmark buildings are threatened by long-term vacancy and deterioration. The buildings are ripe for redevelopment and are adaptable and reusable.
2018 Most Endangered Building
The Good Haus / Maennerchor
966 S High St, Columbus, OH 43206 (German Village)
1880s
”Maennerchor, founded in 1848, is the oldest continuing German singing society in America.
The original owner of the brick Queen Anne style house (visible at the rear) is not known, but the history of the building is most associated with two uses. The first was as the rectory for the Independent Protestant Church, formed in 1843 by Swiss immigrants. The church was known for its liberal policies which included giving women full and equal voice in church and Sunday school affairs. Columbus Maennerchor moved to this house in 1921. Maennerchor, founded in 1848, is the oldest continuing German singing society in America. Over the years Maennerchor added a basement rathskeller and an addition/new entry to the front of the building. Maennerchor occupied the building until 2010 when it sold the property to Columbus City Schools.
A development proposal called for demolition of the building to make way for a new apartment building on the site. The buyers backed out and the building and adjacent vacant lot will be available for sale to the open market via direct contract with Columbus City Schools. The building will remain on the Most Endangered Buildings List as we advocate for its reuse in a redevelopment plan.
2.19.19 UPDATE: A pair of anonymous philanthropists purchased the Maennerchor and are donating the building with funds for rehabilitation to The Jefferson Avenue Center, a non-profit that leases space to other non-profits. Columbus Landmarks is a longtime tenant of another Jefferson Avenue Center building at 57 Jefferson Ave.
This significant save is the result of the Brewery District Commission’s willingness to say “no” to a proposal that was not in keeping with the historic character of the neighborhood, and a truly remarkable act of generosity. We celebrate the outcome and thank our members, supporters and partners for their steadfast advocacy efforts.

