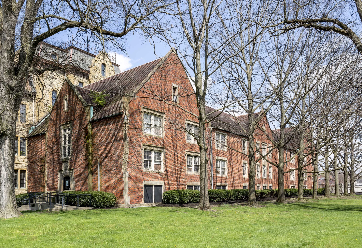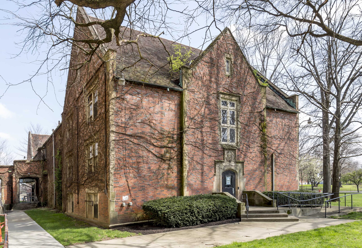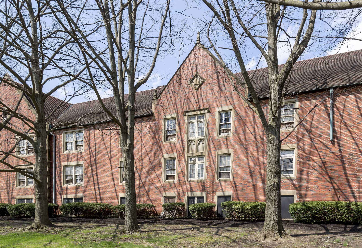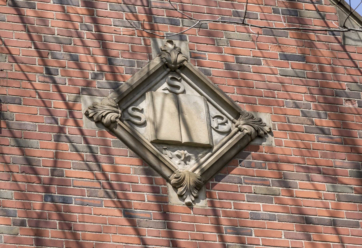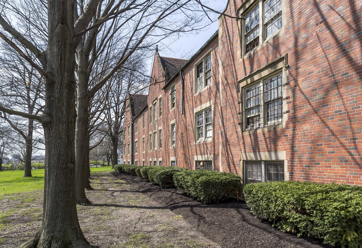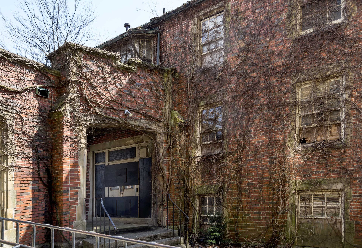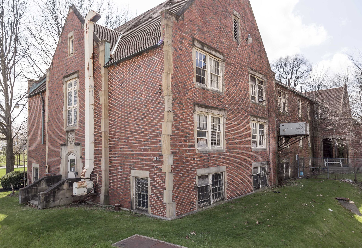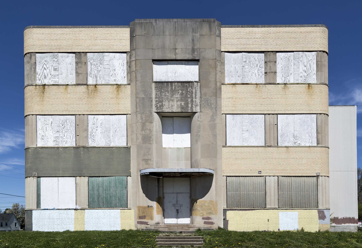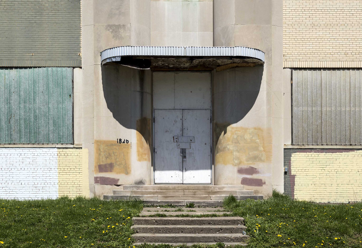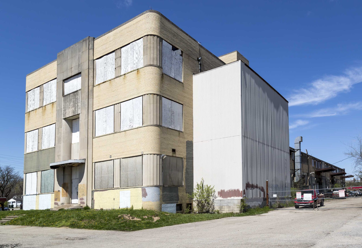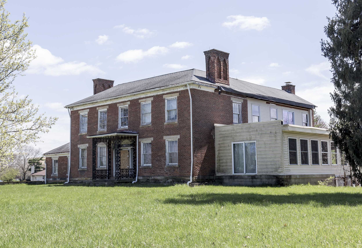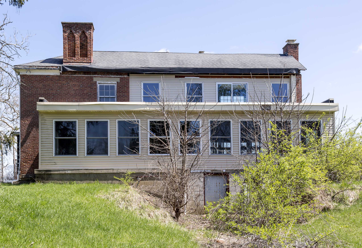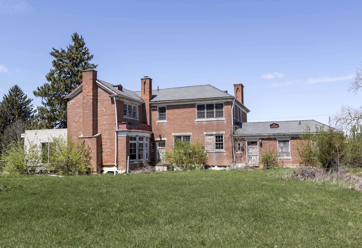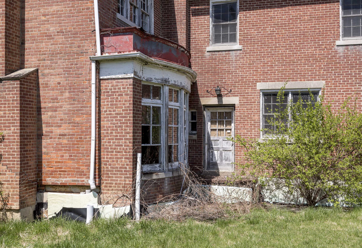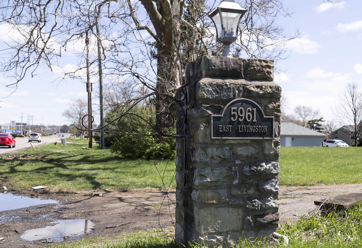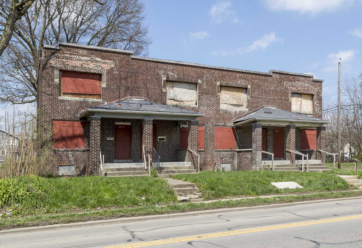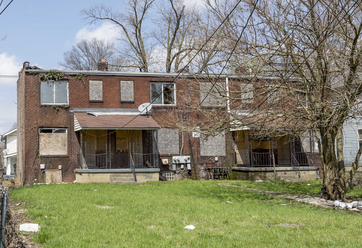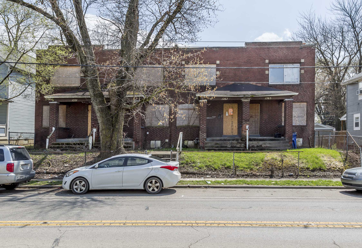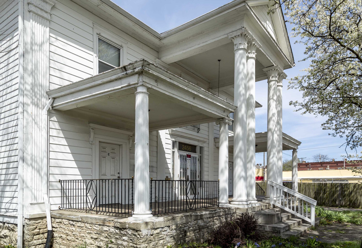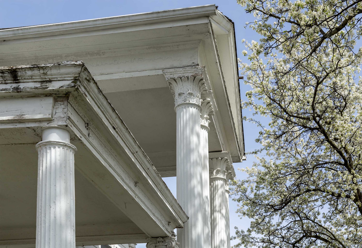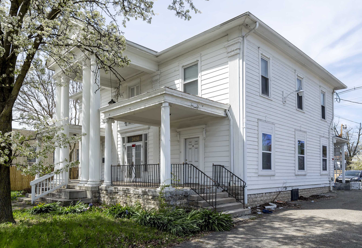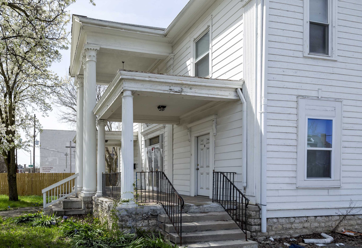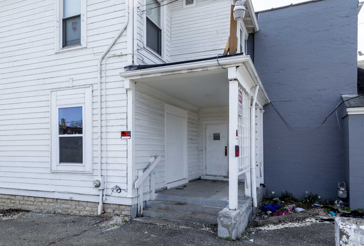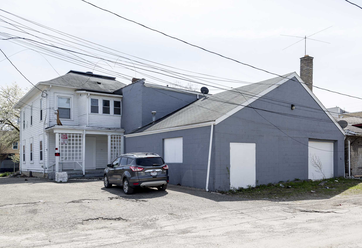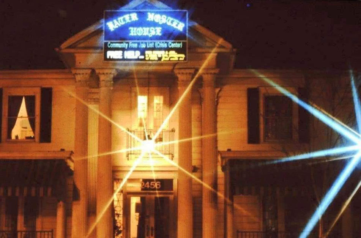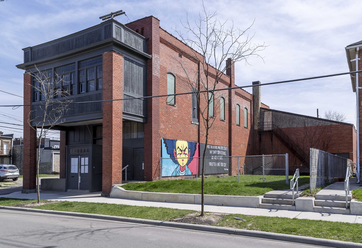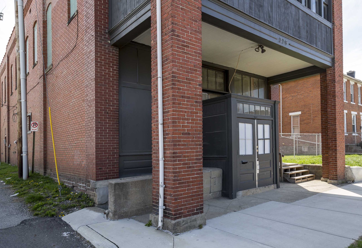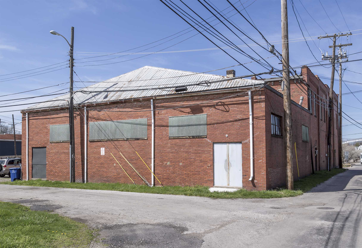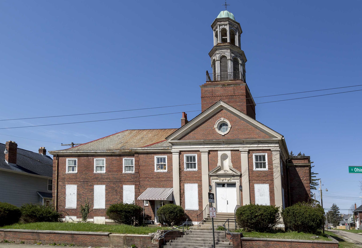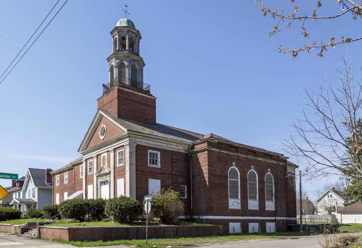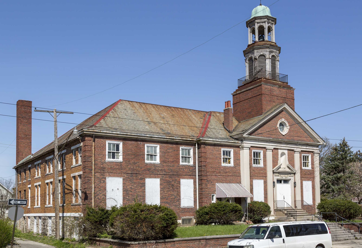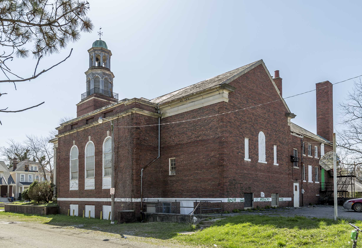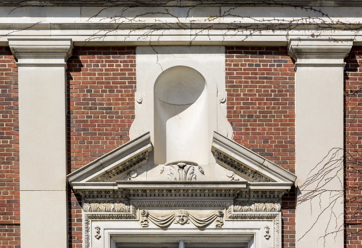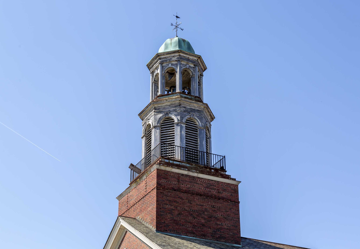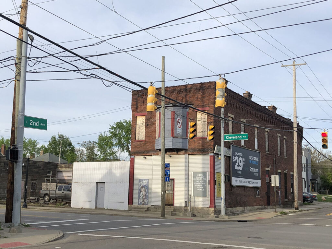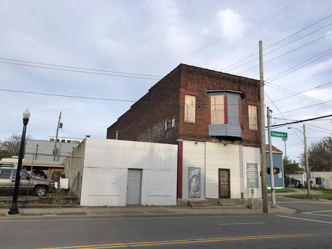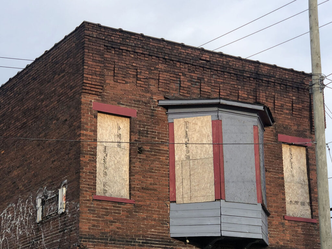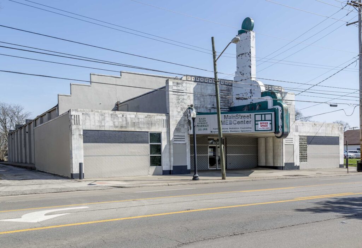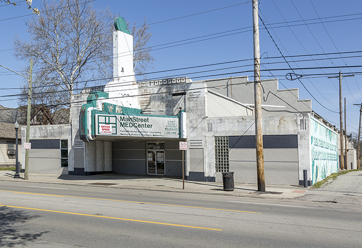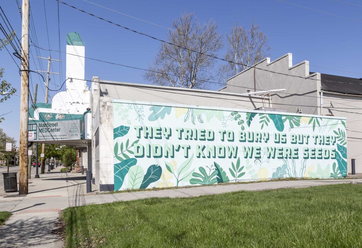2022 Most Endangered Sites
Columbus Landmarks publishes the annual list of Most Endangered Sites
to create awareness and stimulate redevelopment of historic properties.
This list represents an immediate opportunity to achieve our vision for Columbus: a thriving, creative city that values and protects its architectural and cultural legacy and is committed to equity, sustainable growth, and design excellence. Columbus is a growing city, with 1 million new residents anticipated in the next 30 years. Meanwhile, less than 25% of our city's buildings date to pre-1945, compared to a 50-city average of 38%. We risk sacrificing distinctiveness, cultural capital, affordability, and any hope of achieving carbon neutrality when we bulldoze historic architecture. In response, Columbus Landmarks proactively publishes this annual list of Most Endangered Sites, identifying properties at risk and raising awareness of their architectural, cultural and historical value as well as their redevelopment potential. Now in its ninth year, we have featured 70 properties, 27 of which have been saved, 8 that have been demolished, and 35 that are pending redevelopment.
South Dormitory at Columbus Public Health
240 Parsons Ave Columbus, OH 43205/Olde Towne East
Building Date: 1935
Owner: City of Columbus
The South Dormitory is part of the 1874 Old Ohio State School for the Blind that is listed in the National Register of Historic Places and that has served as the Columbus Public Health campus since 2001. Two Jacobethan Revival style dorms flank the school and were designed by State Architect John Schooley, Sr. with high quality materials and craftsmanship. The Columbus Public Health campus is a 9-acre site that includes a 400-car parking deck, long driveways, mature trees and substantial open space. While the North Dormitory is in use as office space, the City proposed demolition of the South Dormitory in 2021 to create drive-thru activity space and more surface parking. Columbus Landmarks opposed the demolition and City Council denied funding within the 2021 Capital Improvements Budget. The City recently engaged Schooley Caldwell for a comprehensive assessment and study of the South Dorm.
Farm Crest Bakeries Building
1826 E Livingston Ave Columbus, OH 43205/Driving Park
Building Date: 1950
Owner: Lee-Elle Management
The Farm Crest Bakeries Building is a rare example in Columbus of Art Moderne (also referred to as Streamlined Moderne) architecture. The style emphasizes curving forms, long horizontal lines, rounded corners, flat roofs, and minimal ornamentation. Dubbed “the world’s most modern bakery,” this location housed the Detroit-based bakery’s cookie division and served markets from the East Coast to the Mississippi River. Later building occupants/uses included Hightech Signs, Tri-Star Towing, General Theming Contractors, and offices for Franklin County Children’s Services. A 2022 proposal by Woda Cooper, an affordable housing developer, calls for demolition of the building for two new four-story buildings with 124 apartment units and first-floor retail. The building is adaptable and reusable, and worthy of historic preservation in a neighborhood corridor that has lost so much of its architectural fabric.
Sprague House
5961 E. Livingston Columbus OH, 43232/Far East
Building Date: c1825
Owner: Velta D. Banks
This nearly 200-year-old residential property is an example of an I-House, a vanishing type of rural architecture especially prevalent in Indiana, Illinois and Iowa (“I” states). I-houses generally feature gables to the side and are at least two rooms in length, one room deep, and two full stories in height. The land was deeded in 1812 by James Madison to Joshua Sprague, a refugee from Canada, as part of the Refugee Tract (compensation to Canadians who lost property because of their loyalty to America during the American Revolution.) The bricks for the house were made on site and its hewed walnut timbers were cut on the property. The house has undergone multiple additions over the years. Today, it is vacant and deteriorated.
E. 17th Garden Apartments
1294 E 17th and 1265-71 E. 17th Columbus, OH 43211/South Linden
Building Date: 1925
Owners: 1294 – New Life Management Co./ 1265- Infinity Financial Services LLC
When Garden Apartments like these were constructed in the 1920s, developers sacrificed lot coverage to provide residents with better light and air circulation. Those amenities – along with affordable rent – were valued for almost a century here. A key to their development success was the use of a unified open space, with simplified construction detailing and reduced investment costs per apartment. Don M. Casto was the developer of 1294 and John W. Galbreath owned 1265 in the late 1940s. Today these apartments are vacant and deteriorated. This is 'missing middle' type housing – house-scale buildings with multiple units – that adds density and complements walkable neighborhoods. They represent an opportunity to address the housing crisis in Columbus while retaining historic building fabric in a neighborhood that has lost so much.
Eldon Smith House
2456 W Broad St, Columbus, OH 43204/Hilltop
Building Date: c1900
Owner: Degas Real Estate Solutions LLC
This Greek Revival style house, modeled after a Southern plantation, is an icon on the Hilltop with a long, storied past. The house features arched, leaded windows and a two-story portico with Corinthian columns. Eldon Smith was the son of William B. Smith and together they bred Holstein cattle under the business name of W.B. Smith & Son. The house has had myriad uses including funeral home, photo studio, Hilltop Historical Society, Anointed Word Bible School, antique mall and apartments. Most notable, however, may have been the building’s use as the Pater Noster House, an HIV/AIDS hospice and support center, at the height of the crisis. “The Photo that Changed the Face of Aids” – a poignant image of a dying man (David Kirby) surrounded by his family that was published in Life Magazine – is believed to have been captured here in 1990. A recent proposal to use the building for a drug rehabilitation center is not moving forward and the building’s future is uncertain.
Original St. Stephen’s Community House
379 E Barthman Ave Columbus, OH 43207/Hungarian Village
Building Date: c1910
Owner: Park Properties Investments LLC
This handsome brick commercial building was originally a theater. It was purchased by Bishop James Hartley in 1924 to become the Barthman Avenue Catholic Community House, later renamed St. Stephen’s Community House. St. Stephen’s was a neighborhood center dedicated to helping new eastern European immigrants, Hungarians, Croatians and others who lived and worked in Steelton (our city’s industrial hub on the South Side.) In 1925, a gymnasium was added to the building that included a stage for performances. In 1965, St. Stephen's Community House moved to the Linden community where it is active today. This building became a community center for the St. Ladislas parish until the Diocese of Columbus sold it in 1974. Most recently the building has been used as a hip-hop dance studio, however many of its windows are boarded and the building appears to be underutilized.
Ohio Avenue Church
1013 S Ohio Ave, Columbus, OH 43206/Southern Orchards
Building Date: 1911
Owner: Ohio Avenue Crescent LLC
The Ohio Avenue Church began as a Sunday School Meeting House. It was designed by Miller-Reeves, Architects and patterned after the church in which George Washington worshipped in Alexandria, Virginia. Its classic Georgian Colonial style and setback have complemented the residential quality of the neighborhood for over 100 years. A 1928 renovation created a side pulpit rather than a central, or divided, chancel. The church has been home to a variety of denominations over its lifespan, including Evangelical, United Methodist and Power of Prayer. The building sold in 2021; it is vacant and showing signs of exterior deterioration.
Milo-Grogan Commercial Building
876 Cleveland Ave. Columbus, OH 43215/Milo-Grogan
Building Date: c1910
Owner: Cleveland and 2nd LLC
This historic, brick two-story commercial building represents an opportunity for neighborhood revitalization. Built in 1915, it features a decorative parapet along three sides with brick corbelling and curved clay cap. An oriel window is centered on the Cleveland Avenue facade. The building has had various commercial uses over the years, including a watch & jewelry repair shop in the 1920s; a Kroger store in the 1940s; and Summit Grill in the 1960s and 1970s, where “Sunday wine sales” were a repeated infraction. The building is under-documented and located in an area that has experienced decades of disinvestment. It is currently vacant and deteriorating.
Main Theater
1336 East Main Street Columbus, OH
43205/Franklin Park
Building Date: 1937
Owner: 1336 East Main Limited
Neighborhood movie theaters were peppered all over Columbus in the days when much of life was lived locally. The Main Theater opened on Christmas Day 1937 with a musical comedy, “Merry Go Round of 1938.” Modern to the last detail, the fireproof building was constructed in four months using local talent and materials. The theater boasted a 1,500 “maximum comfort” seat capacity, with a sound system and screen of the latest technology, as well as a marble façade for “architectural dignity.” The theater was built on the site of the Owen L. Jones farm homestead. The theater closed in the 1960s and has had multiple uses since. Its marquis and vertical sign are intact but obscured, and the building is deteriorating.

