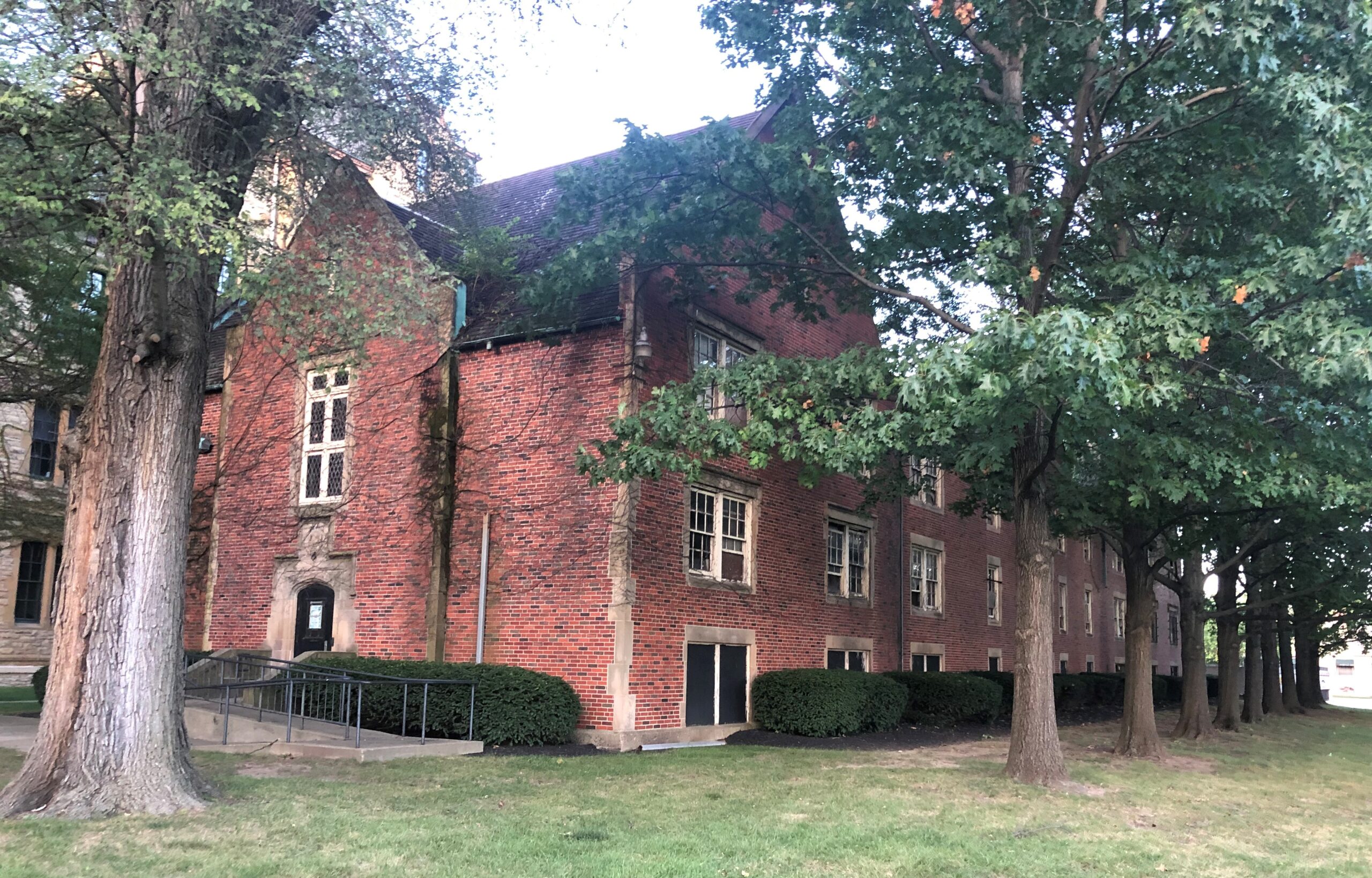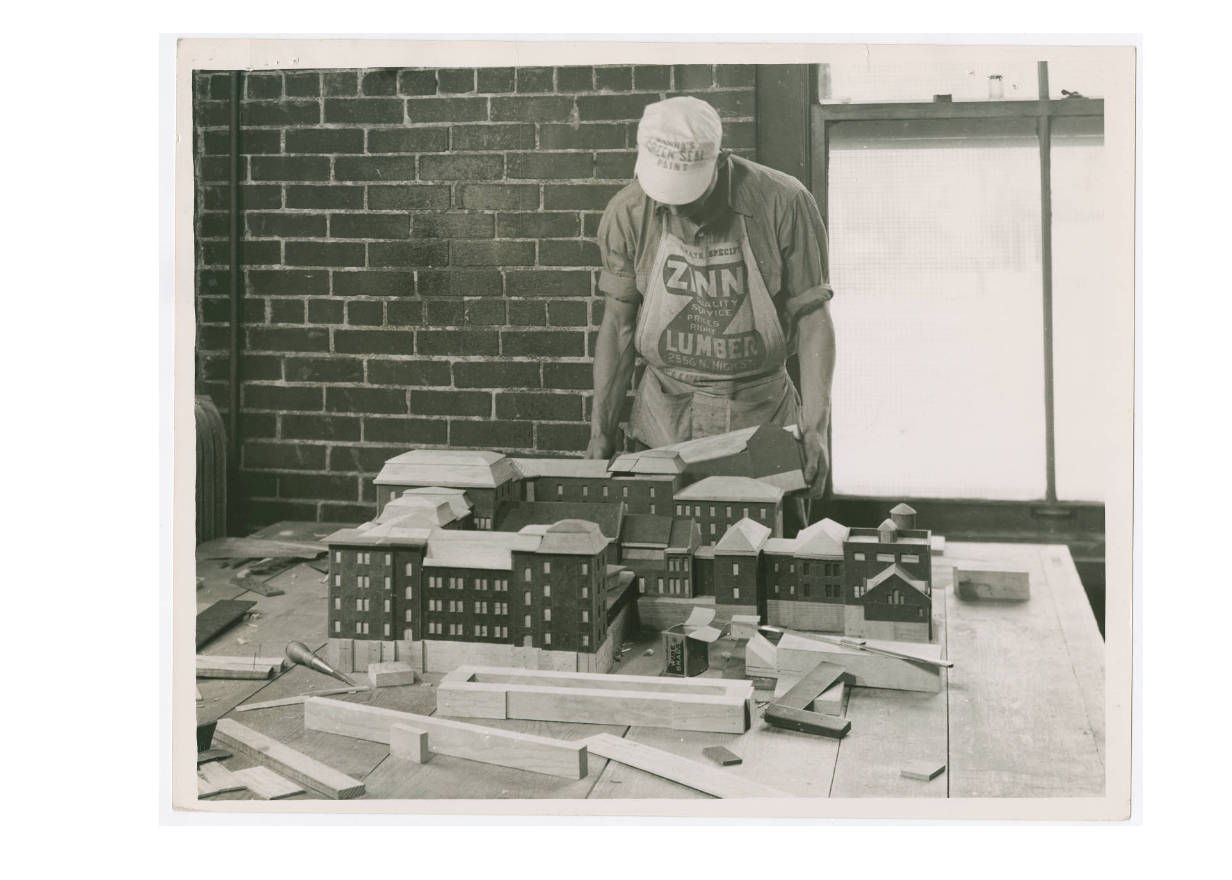
11.1.2021 UPDATE: Columbus City Council has denied funding within the 2021 Capital Improvements Budget for the plan that included demolition of the South Dormitory on the Columbus Public Health campus! Thanks to all who have joined together in advocating for the productive reuse of this building. This is only a reprieve – our work is not done. Columbus Landmarks is committed to helping find a sustainable solution for this significant, public real estate asset. »READ our 10.28.21 appeal to Mayor Ginther The 1935 South Dormitory is part of the 1874 Old Ohio State School for the Blind, 240 Parsons Avenue, that is listed in the National Register of Historic Places. The city’s plan proposes additional parking and drive-thru activity space on the 9-acre Columbus Public Health campus that today includes a 400-car parking deck, long driveways, mature trees and substantial open space. The Jacobethan Revival style South Dormitory is adaptable, reusable, and 100% preservation-worthy. Together with the North Dormitory (in use and not endangered), it flanks the main building. A row of mature oak trees that line the South Dormitory would also be lost if the building is demolished. Demolition of this building defies all logic in terms of sustainability, housing, health, transportation and community. Columbus Landmarks STRONGLY OPPOSES this shortsighted decision. Please help advocate for a productive new use of this significant landmark to help meet our City’s goals. Don’t delay – the 60-day waiting period for the demolition application will be up in November.
Here’s what you can do:
1. »SIGN our petition … we are still collecting signatures and need yours!
2. ATTEND the meetings: the demolition application is under review by the Near East Area Commission (NEAC). Meeting agendas and details are published »HERE
3. »READ 11.2 Columbus Dispatch Story/ »READ 10.21 Columbus Alive Feature / »READ 10.22 Columbus Underground Opinion / »READ 9.23 Columbus Underground Story
4. Visit the site at 240 Parsons to see the building’s architecture up close and to understand its context, setting, and relationship to the existing parking and grounds. Note the mature Oak trees lining the South Dorm that will be lost if the building is demolished.
5. Send a LETTER to one of two City Directors involved in this decision:
Department of Finance and Management
Director Joe Lombardi
90 West Broad Street
Columbus, OH 43215
Dr. Mysheika W. Roberts, MD, MPH
Health Commissioner
Columbus Public Health
240 Parsons Ave.
Columbus, OH 43215
6. Ask Mayor Ginther to intervene by calling (614) 645-3111 or >>EMAILING 311
7. Appeal to Columbus City Council Members >>CONTACT
History of the Old Ohio State School for the Blind
Main Building 1874 context
The Institution for the Blind was built in 1874 and is one of several State institutions of great size and grandeur that sprung up in Columbus post-Civil War as part of Gov. Rutherford B. Hayes’ vast capital building program. Ohio established itself as perhaps the most progressive state in the care and treatment of individuals with disabilities. The other institutions included the Asylum for Deaf and Dumb (one 1868 school building remains and is now Cristo Rey Columbus High School); Asylum for Feeble-minded Youth (demolished; 1857, at 727 East Main Street); and the Asylum for the Insane (demolished; 1877, West Broad Street). The Institution for the Blind accommodated 250 pupils and 65 staff members and was designed by William Tinsley (architect of Cincinnati’s Fountain Square) with Elizabethan and French Second Empire stylistic influences. The Blind School occupied this site until 1953 when a new school was built at Morse and High Streets. When the Blind School moved, the Ohio Department of Highway Safety took over the building for needed office space. In
2001, Columbus Public Health moved into the first two floors of the building following a $22.5 million renovation.
North and South Dormitories 1935
The two fireproof dormitory buildings were built in 1935 to flank the main building, and completed the Blind School facilities. Previously, students were housed on the third and fourth floors of the main building, which was deemed an extreme fire hazard for blind children and with no fire escapes. The two new dorms were designed to ensure the health and safety of the students. The North Dormitory was for boys; the South for girls; and each accommodated 132 students and four matrons. John Schooley, Sr. was State Architect at the time of the construction of the dorms and designed these in a lovely Jacobethan Revival Style with materials and details that cannot be matched or afforded today. The dormitories reflect the 20th century “Cottage Plan” of asylum design constructed to better segregate sexes than the former 19th century
“Kirkbride Plan” with everyone housed in one building.
Works Progress Administration (WPA) Scale Model Project
The Ohio School for the Blind was part of a successful WPA scale model project that became a pilot project of the American Foundation for the Blind. The project encouraged model building and “talking models” for the benefit of the students, who would run their hands over the models to learn Interest in the model project was so widespread that in November 1938, Eleanor Roosevelt visited the Ohio School for the Blind. The image shows the model builder fixing the North Dormitory in place.
Research assistance from Columbus Metropolitan Library, Local History & Genealogy Team

